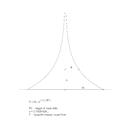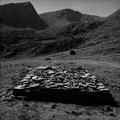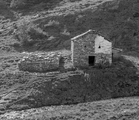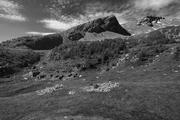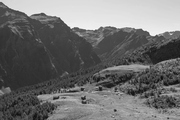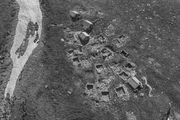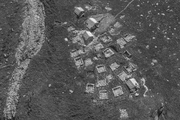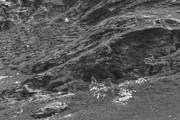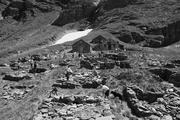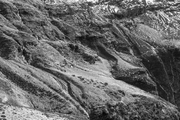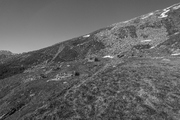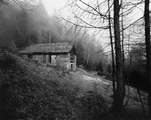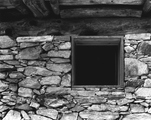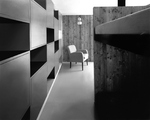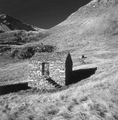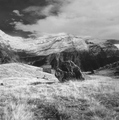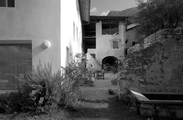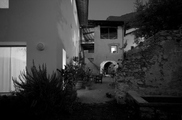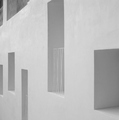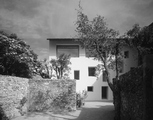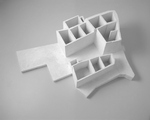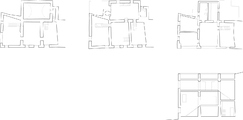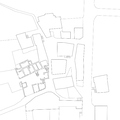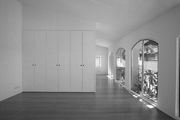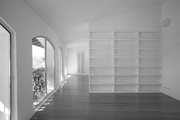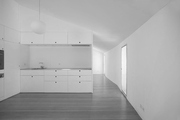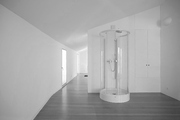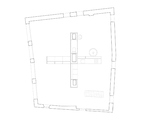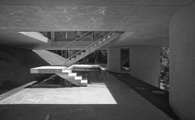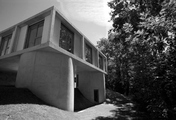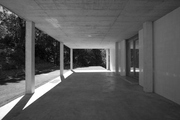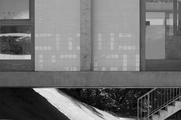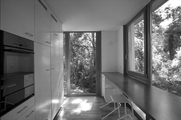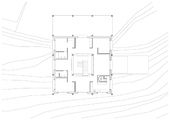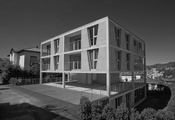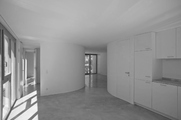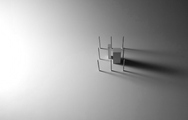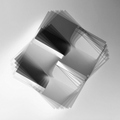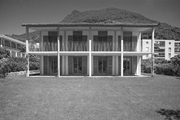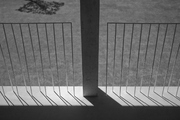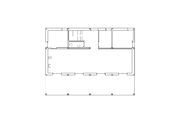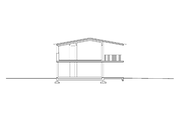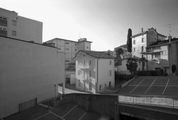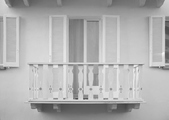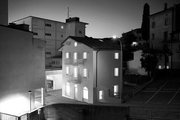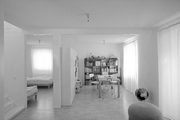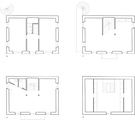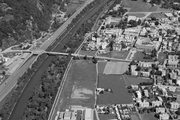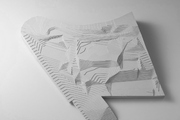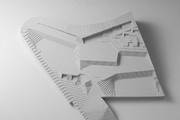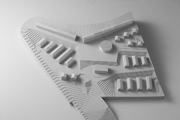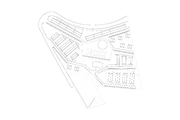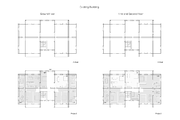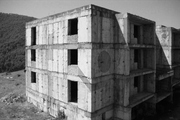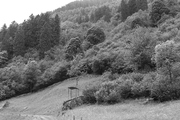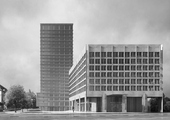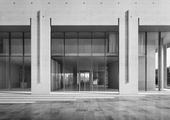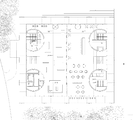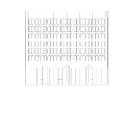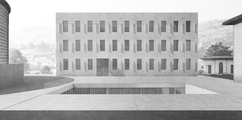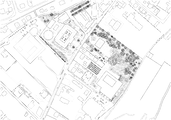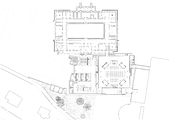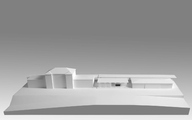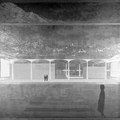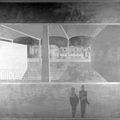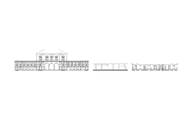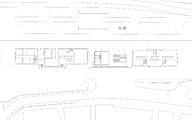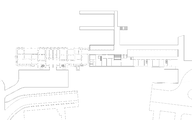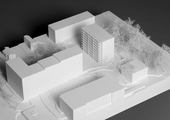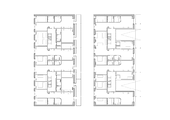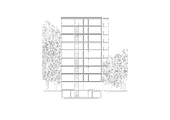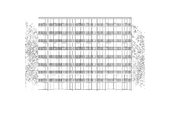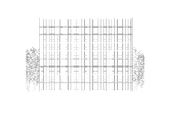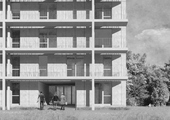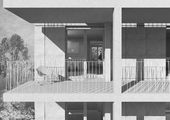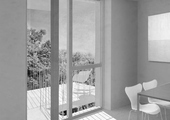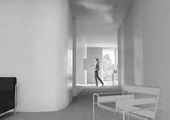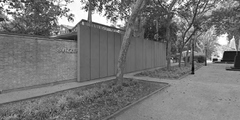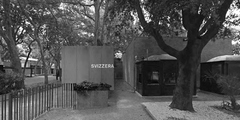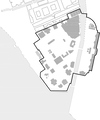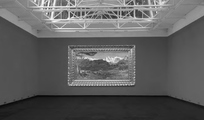Martino Pedrozzi
Arch. dipl. epfl - fas/bsa
Via Noseda 20
CH–6850 Mendrisio
Switzerland
t +41 91 942 13 24
info@pedrozzi.com
Photos: Pino Brioschi
Design: Gysin-Vanetti
Made in a limited series of 20 copies by the Werner Oechslin Library.
In the Egyptian pyramids, Greek columns or Breton menhirs the compression due to own weight is zero at the top and maximum at the base. The compression of the stone varies because, as the mass to be supported increases from top to bottom, it does not correspond proportionally to an increase in plan of the surface that supports it.
I perceive this as a static imperfection, a constructive compromise, a sizing defect. I ask myself then: is there a solid in which the average compression remains constant at any altitude?
The solution is an infinite height rotation solid described by a mathematical formula, in which is the constant proportion between the volume above any horizontal section and its area, the radius at height , and the base radius.
As an architect confronted with the force of gravity, I recognise in the geometric trunk that represents this solid an ideal form. I made this ideal shape out of bronze. Its internal compression is homogeneous and similar to the condition of a body suspended in a fluid of equal density, and produces the surprising sensation of a weightless mass.
Its particular property gives it character and personality. That is why I have called it Oi, the reflection of “io”, I in Italian language.
| Projects | |
| 1992 | Bow bridge, Swiss patent |
| 1996 | Row houses in Semione |
| 1994 | Holiday home in Sceru alp, Malvaglia |
| 1996 | Holiday home in Pizzada alp, Semione |
| 2000 | Serravalle Castle lighting, Semione (with Pino Brioschi, photograph) |
| 2000 | Rcomposition of a ruin in Sceru alp, Malvaglia Valley |
| 2001 | Holiday home extension in Airolo |
| 2001 | Three houses in Semione |
| 2001 | Holiday home in Rima alp, Broglio |
| 2002 | Farmhouse restructuring in Ligornetto |
| 2002 | Bridge in Pregassona (with Pedrazzini engineers) |
| 2002 | Apartment building in Caslano |
| 2002 | Holiday home restructuring in Campo Vallemaggia |
| 2002 | Farmstead restoration in Sceru alp, Malvaglia |
| 2005 | House in Mendrisio, (with Victoria Diaz Saravia) |
| 2006 | Foot-bridge in Locarno (with Grignoli Muttoni Partner engineers) |
| 2007 | Foot-bridge in Leontica (with Grignoli Muttoni Partner engineers) |
| 2007 | Courtyard house restructuring in Pregassona |
| 2008 | Apartment house in Caslano |
| 2009 | House in Bellinzona |
| 2010 | House in Sonvico |
| 2010 | Apartment house in Pregassona |
| 2010 | House in Pregassona |
| 2011 | House in Bellinzona |
| 2011 | Traditional house restoration in Pregassona |
| 2011 | 200 units social housing neighborhood in Dilijan, Armenia |
| 2011 | Restructuring of a house in Mendrisio |
| 2013 | Restructuring of a house in Bellinzona |
| 2013 | Recomposition of a ruin in Sceru, Malvaglia Valley |
| 2013 | Restructuring of a house in Vacallo |
| 2013 | Partial restructuring of a house in Solduno |
| 2014 | Recomposition of Giumello alp, Malvaglia Valley |
| 2015 | Family tomb in Mendrisio |
| 2015 | Recomposition of four ruins in Sceru, Malvaglia Valley |
| 2016 | New apartment in an early 20th century villa in Chiasso |
| 2016 | Recomposition of a ruinin Semione |
| 2017 | Chapel in Val Malvaglia |
| 2017 | Restructuring of a farm in Fontanedo. Valle di Blenio |
| 2018 | Restructuring of a house in the historic core of Savosa |
| 2019 | Urban requalification of Via Motta in Mendrisio |
| 2019 | Recomposition of Luzzone alp in Val Malvaglia |
| 2020 | Restructuring of a house in Fosano (Gambarogno) |
| Competition projects | |
| 1997 | Accademia di architettura extension, Mendrisio, competition |
| 1998 | Univesità della Svizzera Italiana Campus extension, Lugano, competition |
| 1998 | Nahuel Huapi National Park hotel in Patagonia, Argentina, competition |
| 1999 | Lakeside promenade, Ascona, competition |
| 1999 | Cristallina mountain refuge, Bedretto, competition |
| 2001 | UBS bank restructuring in Mendrisio, call competition |
| 2002 | Town multipurpose hall restructuring, Pregassona, restricted competition, 1st prize |
| 2002 | Kindergarten in Comano, competition |
| 2004 | New street paving, Arogno, restricted competition, 2nd prize |
| 2004 | Università della Svizzera Italiana new faculty, Lugano, competition |
| 2008 | Foot-bridge in Bellinzona (with Grignoli Muttoni Partner engineers) |
| 2008 | New square in Pedrinate, restricted competition, 3rd prize |
| 2008 | Park in Giubiasco, restricted competition |
| 2009 | New motorway junction in Bellinzona, competition, 1st prize, (with Tajana and Partner, Edy Toscano, engineers) |
| 2009 | Emergency Services Building in Mendrisio, competition. 2nd phase |
| 2010 | Studies for the Architecture museum, Palazzo Turconi, Mendrisio |
| 2010 | “Piazza stazione” and actual motorway area project, restricted competition, Roveredo |
| 2011 | USI and SUPSI university campus, Lugano |
| 2011 | Kindergarten in Lugano-Molino Nuovo (with Victoria Diaz Saravia) |
| 2011 | Swiss Radio (RSI) building and site in Lugano-Besso, restricted competition for development ideas |
| 2012 | Social housing building in Geneva |
| 2012 | University of Applied Sciences in Mendrisio (with Kengo Kuma and Associates, Tokyo) |
| 2012 | Secondary school building in Chiasso |
| 2013 | Bellinzona main railway station renovation, restricted competition |
| 2013 |
Library, classrooms and apartments for the Fondazione Torriani in Mendrisio (graphic consultant: Sidi Vanetti) |
| 2013 | Multistorey parking and landscape design in Morat |
| 2014 | Bâloise group headquarters in Basel, restricted competition |
| 2014 | Foot-bridge on the Vedeggio river connecting Agno and Muzzano (with Marco Tajana, engineer) |
| 2014 | Bridge in Pollegio (with Marco Tajana, engineer) |
| 2015 | Apartments building in Lumino, restricted competition |
| 2015 | Foot-bridge "ex Ponte della Torretta" in Bellinzona, (with Lurati Muttoni Partner, engineers) |
| 2015 | New ateliers at Mendrisio Academy of Architecture, restricted competition |
| 2016 | MALI Museo de Arte de Lima, new wing for contemporary art, Lima, Peru |
| 2016 | Set up of the Swiss pavilion for the Venice Architecture Biennale 2018 |
| 2017 | Apartment house in Canobbio, restricted competition, 1st prize |
[…] it was a mass of stone, which any unknowing observer would have imagined was a heap of stone cast up by the permafrost. Two assistants, who removed the stones in three hours of enthusiastic work, uncovered some kind of centre and then a rectangular shape, eventually revealing the foundations of a farmhouse. Filled up with stones, they had taken on the shape of a grave. The picture which Loos supplies for his definition of architecture ("Someone was buried here, That is architecture.") focuses on the work of both assistants: here on the Sceru Alp they have buried a house. Let us imagine that these two continue tirelessly piling up stones to form graves which tell us about houses, barns and roads. That would be a beautiful way of confirming the rural exodus, wouldn’t it? This text–taken from the catalog of the exhibition “Neues Bauen in den Alpen, Architekturpreis 2006” in which my first recomposition in Sceru was exhibited–ends with the wish to see the work of recomposition begun on that alp continue. In the following years all the ruins of Sceru were recomposed as well as those of the Giumello alp. A few years later the recomposition of the Luzzone Alp was also completed, in which I involved the Section d’architecture of the EPFL, the Academy of Architecture of USI, the Institut für Landschaftsarchitektur of the ETHZ and their respective students, 120 in total.
Pizzada, Blenio Valley
New functions like sleeping, cooking, eating and resting are introduced into a mountain cowshed fallen into disuse. These functions, often considered partially incompatible in the same space, coexist around a fitted piece of furniture.
Sceru, Malvaglia Valley
A farmstead with dry stone walling has its eaves removed and has the woodwork normally visible between the sides walls and the roof covered. The resulting massive character contrasts sharply with the original tectonic design.
Courtyard house in Ligaino
A building consisting of parts built at different times set in a rural complex with a courtyard, takes on a harmonious contemporary character. The reconstruction process begins with the demolition of damaged parts like the wooden floors and woodwork. New floors are placed between existing load-bearing walls at different levels so as to permit direct horizontal and vertical movement, from one room to another, through apertures in the walls. The division into three similar floors in the original building is substituted by a set of independent rooms each placed at a specific level.
Apartment in Ligaino
On the top floor of a traditional house in the historic centre a cross shaped piece of furniture structures in four equivalent sectors the unitary space defined by the perimeter walls.
House in Sonvico
The one floor house leans on a slope and gets horizontality through two hollow pillars where secondary functions are placed.
Housing in Pregassona
The vertical structure composed by eight perimeter pillars and two central cores containing elevator and stairs is repeated without variations on all four floors. The access floor remains empty and row. On each of the remaining three floors the apartments are crossed by a diagonal space that emphasizes their major dimension and guarantees the access to all rooms.
House in Pregassona
A repetitive and close vertical structure, based on two inferior lateral bays and a main central one, allows reduced thicknesses for pillars (20x20 cm) and slabs (16 cm). The roof structure repeats the intermediate slab structure, but it is bent along its central axis.
House in Mendrisio
The house, located just outside the Mendrisio historic centre where once began the fields, has been absorbed over the years by the urban extension. However, its autonomy originally characterized by the agricultural context has paradoxically increased. After the creation of a built front along a recently realized road, the dwelling has found itself protagonist of a well defined space between the historical town edge and the new urban front. (with Victoria Diaz Saravia, facade graphic consultant: Sidi Vanetti)
An elevated roundabout keeps the junction within motorway perimeters and becomes the key element of the new access to the city (with Grignoli Muttoni Partner and Edy Toscano engineers).
The project was commissioned by the Armenian National Social Housing Association. It foresees the construction of 200 new housing units and the renovation of an existing building. The site is an area originally intended by initiative of the Moldovan state to the construction of residential blocks for homeless families after the 1988 Spitak earthquake. The initiative suffered a sudden interruption following the Soviet disintegration, leaving unfinished a series of terraces and a building. Our project originates from a careful analysis of these terraces that properly reshaped become the supporting surfaces of the new residential district. (Graphic consultant: Sidi Vanetti)
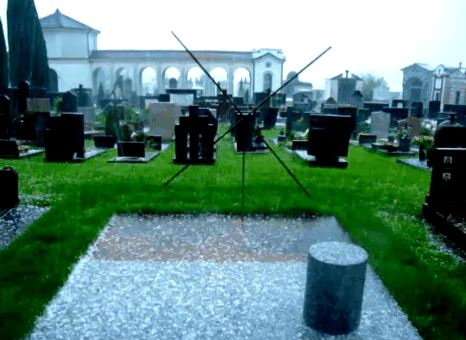
The chapel was built to replace and commemorate the old chapel of Ponte Cabbiera, which was submerged in the Val Malvaglia hydroelectric basin. Its location is characterized by the presence of a large boulder, present in the same position since before the construction of the dam. A place that has remained in its original state, not transformed by the excavation and terracing works, capable of giving the chapel a solid foundation with both a static and ideal profile. To those coming by car from the valley, the chapel appears at the bottom of a straight line whose axis is aligned with the cross. The spatial relationship with the road, a modern expression of the ancient paths of the valley, links the chapel to a wider landscape context. The chapel has been imagined as a light raw iron structure composed of a roof obtained by welding two 15 millimetre sheets along the ridge, and six columns 65 millimetres in diameter stuck to the rock by mean of core drilling. The roof is simply supported and maintains its position thanks to its own weight and six pins placed at the top of the columns. A path climbs up from the road, crosses a hazelnut forest and ends up above the chapel in a flat area where a mass is celebrated annually.
Basler Versicherungen Hauptsitz
Der architektonische Ausdruck des Basler Versicherungen Hauptsitz entsteht durch technische Anforderungen und eine präzise architektonische Vorstellung: einerseits muss ein hoher thermischer Standard erfüllt werden, welcher eine lückenlos gedämmte Hülle fordert, andererseits besteht der Anspruch auf eine Fassade, die nicht eine Verkleidung oder eine nachträglich angebrachte Oberfläche ist. Der öffentliche Ausdruck des Gebäudes besteht aus einem monolithischem Flachrelief. Die Mauern, wie nebeneinanderstehende Scheiben, sind unabhängige Elemente, distanziert vom eigentlichen Baukörper und durch eine Serie von horizontalen, in der Fassade mit Bolzen an das sich dahinter befindende Gebäude befestigt. Diese Bolzen definieren, zusammen mit Versteifungsrippen, den Rhythmus der Fassade. (Wettbewerb auf Einladung)
Mendrisio Academy of Architecture design studio spaces
In the project for the Mendrisio Academy of Architecture design studio spaces a new platform supports the new volume, that together with the three existing buildings defines a public space. Its four facades are made of cast on site monolithic reinforced concrete 12cm thick. They are self-supporting and separated along the vertical edges. Their autonomy, two-dimensionality and frontality express in a precise way the ultimate purpose of a facade: to represent the building, similarly to a mask.
Bellinzona railway Station
The Bellinzona railway Station is located on a artificial platform. On this platform, arrival surface to the city for those who arrive by train, the two historic buildings emerge with autonomy once demolished the newest and of less value elements. Our new building, a loggia, is a structure that covers the transitional space between travel and destination, between train and city. The loggia is the city threshold. (Competition by invitation)
Logements à Genève
L’immeuble de logements à Genève est conçu comme un bloc planté dans la végétation avec deux grandes arrière-plans verts au nord et à l’ouest. Au bloc compact, composé d’éléments préfabriqués en béton, se juxtapose, presque sans le toucher, une fine structure composée de piliers et dalles qui dessine d’un trait fin mais décidé le volume d’une grande galerie sur plusieurs étages. C’est la tension entre ces deux objets, le mince vide qui les sépare, qui représente l’un des thèmes clés du projet. Les galeries superposées évoquent un grand scénario où les gens se mettent sur scène.
Venezia Biennale
With our project we propose a reflection on the notion of limit, understood as artificial spatial separation. We do this by redefining the reciprocal spatial relations between pavilion, gardens and city. By means of a new wall we move the entrance of the pavilion outside the Giardini fence. This intervention overturns the spatial condition that accumulates all the national pavilions, characterized by the inclusion within a closed exhibition perimeter. The Swiss pavilion is located outside the fence, in direct contact with the public space of Venice. The gesture is overbearing because it prevents habitual access to the exhibition spaces and excludes them from the pavilion community. But at the same time it is a gesture of maximum openness: these spaces, which in the context of the Biennale represent Switzerland, become accessible to everyone. We do not want to give a univocal interpretation of our proposal or convey a defined message. We prefer the idea of provoking visitors emotionally through an installation that suggests sensations such as inclusion and exclusion, rejection and welcome or spatial closure and openness. The entrance is therefore free, along an ideal path connected to every square, bank or calle of Venice. The public walks along an urban promenade that creeps into the pavilion, crosses its deliberately bare spaces and culminates in the main hall where the large painting of a vast alpine landscape stands out.
With Sidi Vanetti.
| 1999 |
New alpine architecture, International architecture prize, Sesto Cultura: holiday house in Pizzada alp, Semione |
| 2006 |
New alpine architecture, International architecture prize, Sesto Cultura: restoration of a farmhouse and a ruined farmhouse in Sceru alp, Malvaglia |
| 2007 | SIA-Ticino Award for the best private building in Ticino from 2004 to 2007: courtyard house restructuring in Pregassona |
| 2008 | Die Besten 08 Award for the best buildings in Switzerland in 2008: courtyard house restructuring in Pregassona (in 2009 a member of the awarding jury) |
| 2015 | Die Besten 15 Award for the best buildings in Switzerland in 2015, mention: recompositions in Sceru and Giumello in Malvaglia Valley |
| 2016 | SIA-Ticino Award for the best buildings in Ticino from 2012 to 2016, mention: recompositions in Sceru and Giumello in Malvaglia Valley |
| 2016 | Swiss art awards 2016, finalist: recompositions in Sceru and Giumello in Malvaglia Valley |
| 2016 | Arc-award, Jury special prize: Recompositions in Sceru and Giumello in Val Malvaglia |
| 2017 | Umsicht-Regards-Sguardi, four-year SIA (Swiss Society of Engineers and Architects) award, mention: Recompositions in Sceru and Giumello in Val Malvaglia |
| Various publications: articles in magazines, exhibitions, television reports, etc | |
| 1999 | Shinkenchiku: 1999, no.12, Bunkyo-Ku, Tokyo 113-8501 |
| 2000 | JA, the japan architect, no.36, winter 2000, Tokyo |
| 2000 | Neues Bauen in den Alpen, architekturpreis 1999, Sexten Kultur, Birkhäuser Verlag, isbn 3-7643-6115-8 |
| 2002 | Architetture nel territorio, Canton Ticino 1970-2000, CD-ROM, Authors: Mercedes Daguerre e Graziella Zannone Milan, Edizioni Tarmac, Mendrisio |
| 2005 | Piso, ciudad al ras, no.7, Guadalajara |
| 2006 | Time+Architecture, no.5, Shanghai |
| 2006 | Hochparterre, beilage, no.10, Zurich |
| 2007 | Premio SIA Ticino 2007, Edizioni Casagrande, Bellinzona |
| 2007 | Architecture Suisse, no.167, Lausanne |
| 2007 | Piso, ciudad al ras, no.11, Guadalajara |
| 2007 | Buonasera, TV report on the Televisione della Svizzera Italiana on the SIA Award |
| 2008 | Hockparterre, no.12, Zurigo |
| 2008 | Kulturplatz, TV report on the Schweizer Fernsehen on Die Bestem 08 Award |
| 2008 | Architecture today, no.186, London |
| 2008 | Neues Bauen in den Alpen, architekturpreis 2006, Sexten Kultur, Birkhäuser Verlag, isbn 978-3-7643-8394-7 |
| 2008 | Werk, bauen+wohnen, no.9, Zurich |
| 2008 | Domus, no.914, Milan |
| 2008 | Domus, Russian Edition, no.9, Moscow |
| 2008 | Il Quotidiano, TV report on the Televisione della Svizzera Italiana on the new motorway junction in Bellinzona |
| 2009 | Exhibition Architecture through pictures, California Institute of Architecture European Program, Vico Morcote, introduced by Bruno Reichlin |
| 2009 | Foglio volante, interview at the Radio della Svizzera Italiana on Architecture through pictures exhibition in Vico Morcote |
| 2010 | I luoghi dell’anima, interview at the Radio della Svizzera Italiana on the courtyard house restructuring in Pregassona |
| 2010 | Cronache della Svizzera Italiana, Radio della Svizzera Italiana, Vladimir Sapozhnikov correspondence from Moskow Biennial |
| 2011 | Werk, bauen+wohnen, no.11, Zurich |
| 2011 | Ticinosette, no. 35, Muzzano |
| 2012 | Talea, no. 31, Como |
| 2012 | Traumhaus, no. 5, Schlieren |
| 2012 | Hochparterre, no. 5, Zurich |
| 2012 | Exhibition and catalogue Import Ticino, Barcelona |
| 2013 | Faces, Journal d’architecture, no.72, Geneva |
| 2013 | Archi, no. 6, Lugano |
| 2013 | Ticino Management, no. 4, Lugano |
| 2013 | Das Ideale Heim, no. 6, Zurich |
| 2013 | Umbauen+Renovieren, no. 6, Zurich |
| 2013 | Viso, Schweizer Baudokumentation , no. 5, Rüschlikon |
| 2014 | Square, USI-magasine, no. 14, Lugano |
| 2014 | Ticino Management, no. 4, Lugano |
| 2014 | Corriere del Ticino, 13.9.2014 |
| 2015 | Hochparterre Wettbewerbe, no. 1, Zurich |
| 2015 | Werk, bauen+wohnen, no. 3, Zurich |
| 2015 | Exhibition Experimenta 01, I workshop dell’Accademia in mostra, Mendrisio Academy of Architecture |
| 2015 | Ticino Guide, Architettura e ingegneria, Canton Ticino 2000-2015, Archi, Verlags AG, Zurich |
| 2015 | Hochparterre, no.12, Zurich |
| 2015 | Architecture Suisse, 199-1 |
| 2016 | Catalogue of Premio SIA Ticino 2016 award |
| 2016 | RSI report, Il Quotidiano, 31.8.16 |
| 2016 | “Archi”, no. 4, Lugano |
| 2016 | “La Regione”, 2.3.2016 |
| 2016 | “Corriere del Ticino”, 5.3.2016 |
| 2016 | “La Regione”, 18.7.2016 |
| 2016 | “Corriere del Ticino”, 23.7.2016 |
| 2016 | “Corriere del Ticino”, 15.9.2016 |
| 2016 | “Voce di Blenio”, ottobre 2016 |
| 2016 | Exhibition “Arquitectura militante en Ticino”, Colegio Federado de Ingenieros y Arquitectos, San José, Costa Rica |
| 2016 | Exhibition and catalogue “Arc-award 2016”, Zurigo |
| 2016 | Exhibition and catalogue “Schweizweit”, Schweizerisches Architekturmuseum, Basilea |
| 2016 | Exhibition “5 architetti del Canton Ticino”, Festa dell’architettura 2016. Forlí, Italia |
| 2016 | Le Temps, blog by Philippe Meier, ”Les pierres sauvées” |
| 2017 | “Modulor”, No.3 2017, NZZ Fachmedien AG, Urdorf |
| 2017 | “Viso, Schweizer Baudokumentation”, no. 4 2017, Rüschlikon |
| 2017 | “Ornamenti is crime”, Phaidon |
| 2017 | “100 Ferien Hauser”, 100 Medien GmbH, Ammerndorf, Germania |
| 2017 | “Transfer, Global Architecture Platform”, www.transfer-arch.com |
| 2017 | Exhibition and catalogue “Umsicht, Regards, Sguardi 2017”, SIA Svizzera |
| 2017 | “Phoenix, Bauen im Bestand”, no. 11, BL Verlag AG, Schlieren |
| 2017 | AZIONE, “L’arte di riordinare le pietre”, 21.8.2017 |
| 2018 | “Archithese”, Jun-Aug 2 |
| 2018 | “FACES, Journal d’architecture”, no.74 |
| 2018 | “ARCHALP”, no 01 |
| 2019 | “ARCHALP”, no 02 |
| 2019 | “Corriere del Ticino”, 21.3.2019 |
| 2019 | Exhibition “Mountains and the rise of Landscape”, Harvard GSD, Cambridge USA |
| 2020 | Espazium, Stefano Moor on Martino Pedrozzi, “Casa a Sonvico” |
| 2020 | frizzifrizzi.it, “Primavera 2020, un docente offre in dono ai suoi studenti le note e gli spunti dai suoi libri più preziosi” |
| 2020 | Teleticino, “Nel ventre della balena”, 9.9.20 |
| Lectures and debates | |
| 2003 | College of Architects of the city of Tucumán, Argentina |
| 2004 | Universidad Autonoma de Baja California, Mexicali, Mexico |
| 2005 | Graduate School of Architecture, Nanjing Univerity, Nanjing, Cina |
| 2006 | University of the Witwatersrand, Johannesburg, South Africa |
| 2007 | Università degli studi of Genua, Italy |
| 2007 | Brasilea Foundation, Basel, Switzerland, roundtable with Annette Spiro and Meinrad Morger for Oscar Niemeyer’s 100th anniversary |
| 2007 | Haute école d’art et de design, Geneva, Switzerland |
| 2007 | United Arab Emirates University, Al Ain, United Arab Emirates |
| 2010 | Biennale of architecture, Moscow |
| 2010 | CEPT University, Ahmedabad, India |
| 2011 | Faculdade de Arquitetura e Urbanismo, Universidade de São Paulo, FAU-USP, Brazil |
| 2011 | Escola da Cidade, São Paulo, Brazil |
| 2013 | 20. International design workshop, Monte Carasso, Switzerland |
| 2014 | Masayuki Kurokawa Office, Tokyo |
| 2014 | Università degli Studi, Pavia, Italy |
| 2015 | Arcadia Mediatica, Lima, Peru |
| 2015 | Paolo Canevascini design studio, Mendrisio Academy of Architecture |
| 2016 | Stefano Moor design studio, University of Applied Sciences, Geneva |
| 2016 | CUJAE, Instituto Superior Politécnico José Antonio Echeverría, La Habana, Cuba |
| 2016 | Swiss Architects Federation general assembly, Geneva |
| 2016 | USI, Accademia di architettura, Atelier Nicola Baserga |
| 2016 | ENSASE, École Nationale Supérieure d’Architecture de Saint-Étienne, France |
| 2016 | Opening of the exhibition “Import Ticino – Architecture and Territory”. Collegi d’arquitectes, Tarragona, Spain |
| 2016 | Festa dell’Architettura, Forlì, Italy |
| 2016 | Colegio Federado de Ingenieros y Arquitectos de Costa Rica, San José, Costa Rica |
| 2017 | Casabella Formazione, Milan |
| 2017 | Roundtable SAM (Schweizerisches Architekturmuseum) Basel |
| 2017 | Pontificia Universidad Javeriana, Bogotá, Colombia |
| 2017 | EPFL, LABA Laboratoire Bâle, Atelier Prof. Harry Gugger |
| 2018 | BSA Zentralschweiz, Lucerne |
| 2018 | Forum d’architectures, Lausanne |
| 2018 | Architektur Salon, Hamburg |
| 2018 | SUPSI, Lugano |
| 2018 | Lecture series “Costruire territori”, Premadio Valdidentro, Italy |
| 2018 | HEPIA, Haute école du paysage, d’ingénierie et d’architecture de Genève |
| 2018 | USI, Accademia di architettura, Muck Petzet course |
| 2018 | Open House Basel |
| 2018 | University of Belgrade, Faculty of Architecture, Serbia |
| 2019 | Ordine architetti Varese, Villa Panza, Italy |
| 2019 | ENSAPVS, École Nationale Supérieure d’Architecture Paris Val de Seine, France |
| 2019 | ENSAN, École Nationale Supérieure d’Architecture Nancy, France |
| 2019 | Panel discussion Harvard GSD, Graduate School of Design, Cambridge USA |
| 2020 | Academy of Architecture, Università della Svizzera italiana, “Architettura diretta. Pratica e didattica dell’esperienza” |
| since 2021 | Appointed professor Academy of Architecture, Università della Svizzera italiana, Mendrisio |
| Visiting Professor Academy of Architecture, Università della Svizzera italiana, Mendrisio | |
| 2016 | Atelier Bachelor III e Master |
| 2017-2018 | Atelier Bachelor II |
| 2018-2019 | Atelier Bachelor II |
| 2019 | Atelier Bachelor III + Master |
| 2020 | Atelier Bachelor III + Master |
| 2020 | Atelier Bachelor III |
| WISH | |
| since 2003 | Founder and director of WISH, Workshop on International Social Housing, Academy of Architecture, Università della Svizzera italiana, Mendrisio |
| Thesis expert | |
| 2007 | Swiss Federal Institute of Technology, Lausanne, Bruno Marchand |
| 2010 | University of Applied Sciences, Bern, Marco Bakker |
| 2011 | University of Applied Sciences, Lugano |
| Guest critic | |
| 2000 | Swiss Federal Institute of Technology, Lausanne,.Vincent Mangeat |
| 2001 | Mendrisio Academy of Architecture, Kenneth Frampton |
| 2007 | Kent State University, Florence, Sebastiano Brandolini and Alfonso Femia |
| 2008 | Mendrisio Academy of Architecture, Jonathan Woolf |
| 2008 | SCI-Arc, Vico Morcote, Ludovica Molo |
| 2009 | University of Applied Sciences, Lugano, Lukas Meyer |
| 2009 | Mendrisio Academy of Architecture, thesis, Jonathan Sergison |
| 2013 | Swiss Federal Institute of Technology, Zurich, Angelo Bucci |
| 2014 | Mendrisio Academy of Architecture, Francis Kéré |
| 2015 | University of Applied Sciences, Freiburg, Giacomo Guidotti |
| 2016 | University of Applied Sciences, Geneva, Stefano Moor |
| 2016 | USI, Accademia di architettura, Nicola Baserga |
| 2016 | École Nationale Supérieure d’Architecture de Saint-Étienne, Andrea Pedrazzini |
| 2019 | USI, Accademia di architettura, Paolo Canevascini |
| 2019 | École Nationale Supérieure d’Architecture de Nancy, Lucien Colin e Mario Ferrari |
| 2019 | Discussione con i dottorandi del Prof. Paolo Amaldi, École Nationale Supérieure d’Architecture Paris Val de Seine |
Workshop on International Social Housing
Summer school of the Mendrisio Academy of Architecture
www.wish.usi.ch
With the participation in various editions of:
Miquel Adrià
Leonardo Benevolo
Dario Bonetti
Mirko Bonetti
Mario Botta
Sebastiano Brandolini, Angelo Bucci, Alvaro Puntoni
Peppo Brivio, Jacques Gubler
Marianne Burkhalter
Felipe Correa
Paulo Dam Mazzi, Reynaldo Ledgard
Balkrishna Doshi, Snehal Shah
Ana Maria Duran
Dayra Gelabert Abreu
Sandra Giraudi
Giacomo Guidotti
Go Hasegawa, Raphael Zuber
Massimo Laffranchi
Angelo Mangiarotti
Alexis Mosquera
Andrea Pedrazzini
Alfredo Pini
Alberto Ponis
Lone Poulsen
Luis Rueda Guzman
Kazunari Sakamoto
Snehal Shah
Yoshiharu Tsukamoto
Livio Vacchini
Felix Wettstein
Ding Wowo
Stefano Moor
Vittorio Garatti
Martin Anzellini
Luz Mary Rodelo Torres
Books dear to me, chosen in bookstores about twenty years ago, with only the curiosity of the moment in mind.
primavera2020.ch
|
Il lido di Ascona di Livio Vacchini, Una teoria del giunto (Edizioni Casagrande, Bellinzona 2017) | |
|
Casualità e disegno, Edilizia residenziale e spazio pubblico a Lugano (Edizioni Casagrande, Bellinzona 2020) | |
|
Mini Cigarillos, Due mesi nello studio di Oscar Niemeyer (Letteraventidue, Siracusa 2020) | |
|
Quindici anni di WISH, Workshop on International Social Housing (Mendrisio Academy Press, Mendrisio 2020) | |
|
Perpetuating architecture, Martino Pedrozzi’s interventions on the rural heritage in Valle di Blenio and in Val Malvaglia (Ita-Eng, Park Books, Zurich 2020) |
| Essere felici (documentary by Vasco Dones and Franco Cattaneo, 2020) |
| 1971 | Born in Zurich |
| 1974–1975 | Living in Peru |
| 1990–1996 | Studies at the EPFL with Frédéric Aubry, Patrick Mestelan, Luigi Snozzi, Vincent Mangeat and Kenneth Frampton; Internships at Campi e Pessina, Tita Carloni and Livio Vacchini; diploma with Mario Botta |
| since 1997 | Independent architect |
| 1999 | Two months in Oscar Niemeyer office in Rio de Janeiro |
| since 2003 | Conception e direction of WISH, Mendrisio Academy of Architecture |
| 2008 | Honorary doctor at Yerevan State University of Architecture and Construction |
| 2015 | Board member of the Teatro dell’Architetttura foundation, Mendrisio |
| 2021 | Professor at the Academy of Architecture, Università della Svizzera italiana, Mendrisio |
